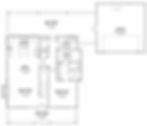top of page
SM164
3 BEDROOM 2 BATH
1,801 SQ. FT.
47'-11" WIDE
69'-6" DEEP




1/7

SM164 MARKETING FLOOR

SM164 MARKETING FLOOR
1/1
SM163
3 BEDROOM 2 BATH
1,700 SQ. FT.
57'-3" WIDE
49'-2" DEEP




1/7

SM163 MARKETING FLOOR

SM163 MARKETING FLOOR
1/1
SM162
3 BEDROOM 2 BATH
1,197 SQ. FT.
26'-3" WIDE
41'-4" DEEP




1/8

SM162 MARKETING FLOOR 1

SM162 MARKETING FLOOR 2

SM162 MARKETING FLOOR 1
1/2
SM161
2 BEDROOM 2 BATH
1,083 SQ. FT.
26'-3" WIDE
41'-4" DEEP




1/8

SM161 MARKETING FLOOR 1

SM161 MARKETING FLOOR 2

SM161 MARKETING FLOOR 1
1/2
SM160
3 BEDROOM 2.5 BATH
1,403 SQ. FT.
33'-0" WIDE
46'-0" DEEP




1/8

SM160 MARKETING FLOOR 1

SM160 MARKETING FLOOR 2

SM160 MARKETING FLOOR 1
1/2
SM159
3 BEDROOM 2 BATH
1,512 SQ. FT.
46'-11" WIDE
62'-3" DEEP




1/8

SM159 MARKETING FLOOR

SM159 MARKETING FLOOR
1/1
SM158
3 BEDROOM 2.5 BATH
1,849 SQ. FT.
42'-6" WIDE
67'-2" DEEP




1/8

SM158 FLOOR 1 MARKETING

SM158 FLOOR 2 MARKETING

SM158 FLOOR 1 MARKETING
1/2
SM157
3 BEDROOM 2.5 BATH
1,849 SQ. FT.
69'-2" WIDE
60'-3" DEEP




1/6

SM157 MARKETING FLOOR 1

SM157 MARKETING FLOOR 2

SM157 MARKETING FLOOR 1
1/2
SM156
2 BEDROOM 2 BATH
1,302 SQ. FT.
46'-5" WIDE
59'-10" DEEP




1/9

SM156 MARKETING FLOOR

SM156 MARKETING FLOOR
1/1
SM155
3 BEDROOM 2 BATH
1,371 SQ. FT.
43'-2" WIDE
59'-0" DEEP




1/8

SM155 MARKETING FLOOR

SM155 MARKETING FLOOR
1/1
SM154
3 BEDROOM 2 BATH
1,488 SQ. FT.
31'-3" WIDE
52'-9" DEEP




1/8

SM154 MARKETING FLOOR

SM154 MARKETING FLOOR 2

SM154 MARKETING FLOOR
1/2
SM153
1 BEDROOM 1 BATH
803 SQ. FT.
24'-6" WIDE
50'-11" DEEP




1/7

SM153 MARKETING FLOOR

SM153 MARKETING FLOOR
1/1
SM152
2 BEDROOM 2 BATH
1,022 SQ. FT.
24'-6" WIDE
60'-10" DEEP




1/7

SM152 MARKETING FLOOR

SM152 MARKETING FLOOR
1/1
SM151
4 BEDROOM 3 BATH
2,000 SQ. FT.
45'-0" WIDE
73'-3" DEEP




1/7

SM151 MARKETING FLOOR

SM151 MARKETING FLOOR
1/1
SM150
4 BEDROOM 3 BATH
1,858 SQ. FT.
45'-0" WIDE
66'-11" DEEP




1/7

SM150 MARKETING FLOOR

SM150 MARKETING FLOOR
1/1
SM149
2 BEDROOM 2 BATH
1,301 SQ. FT.
43'-2" WIDE
48'-1" DEEP




1/7

SM149 MARKETING FLOOR

SM149 MARKETING FLOOR
1/1
SM148
3 BEDROOM 2 BATH
1,406 SQ. FT.
40'-0" WIDE
61'-8" DEEP




1/6

SM148 MARKETING FLOOR

SM148 MARKETING FLOOR
1/1
SM147
2 BEDROOM 2 BATH
1,200 SQ. FT.
32'-5" WIDE
56'-0" DEEP




1/6

SM147 MARKETING FLOOR

SM147 MARKETING FLOOR
1/1
SM146
3 BEDROOM 2 BATH
1,993 SQ. FT. + 242 4TH BR
48'-4" WIDE
71'-2" DEEP




1/8

SM146 MARKETING FLOOR 1

SM146 MARKETING FLOOR 2

SM146 MARKETING FLOOR 1
1/2
SM145
3 BEDROOM 2 BATH
1,500 SQ. FT.
53'-9" WIDE
48'-11" DEEP




1/7

SM144
2 BEDROOM 2 BATH
1,395 SQ. FT.
43'-10" WIDE
68'-10" DEEP




1/7

SM143
3 BEDROOM 2 BATH
1,517 SQ. FT.
46'-8" WIDE
60'-2" DEEP




1/6

SM142
3 BEDROOM 2 BATH
1,326 SQ. FT.
41'-10" WIDE
57'-11" DEEP




1/6

SM140
3 BEDROOM 2 BATH
1,800 SQ. FT.
68'-5" WIDE
58'-6" DEEP




1/8

SM137C
3 BEDROOM 2 BATH
1,713 SQ. FT.
50'-0" WIDE
58'-8" DEEP




1/7

SM137B
3 BEDROOM 2 BATH
1,713 SQ. FT.
50'-0" WIDE
59'-2" DEEP




1/7

SM137A
3 BEDROOM 2 BATH
1,713 SQ. FT.
50'-0" WIDE
59'-2" DEEP




1/8

MD136D
4 BEDROOM 2 BATH
1,952 SQ. FT.
55'-0" WIDE
62'-6" DEEP




1/7

MD136A-C
4 BEDROOM 2 BATH
1,952 SQ. FT.
55'-0" WIDE
63'-8" DEEP




1/18
.png)
SM136D
4 BEDROOM 2 BATH
2,016 SQ. FT.
50'-7" WIDE
63'-0" DEEP




1/5

SM136C
4 BEDROOM 2 BATH
1,987 SQ. FT.
50'-5" WIDE
63'-0" DEEP




1/7

SM136B
4 BEDROOM 2 BATH
1,912 SQ. FT.
50'-0" WIDE
62'-4" DEEP




1/7

SM136A
4 BEDROOM 2 BATH
1,912 SQ. FT.
50'-0" WIDE
62'-4" DEEP




1/7

SM135C
3 BEDROOM 2 BATH
1,815 SQ. FT.
50'-0" WIDE
62'-4" DEEP




1/7

3 BEDROOM 2 BATH
1,815 SQ. FT.
SM135A
50'-0" WIDE
62'-4" DEEP




1/7

SM134C
3 BEDROOM 2 BATH
1,731 SQ. FT.
50'-0" WIDE
54'-10" DEEP




1/8

SM134A
3 BEDROOM 2 BATH
1,731 SQ. FT.
50'-0" WIDE
54'-10" DEEP




1/7


bottom of page
